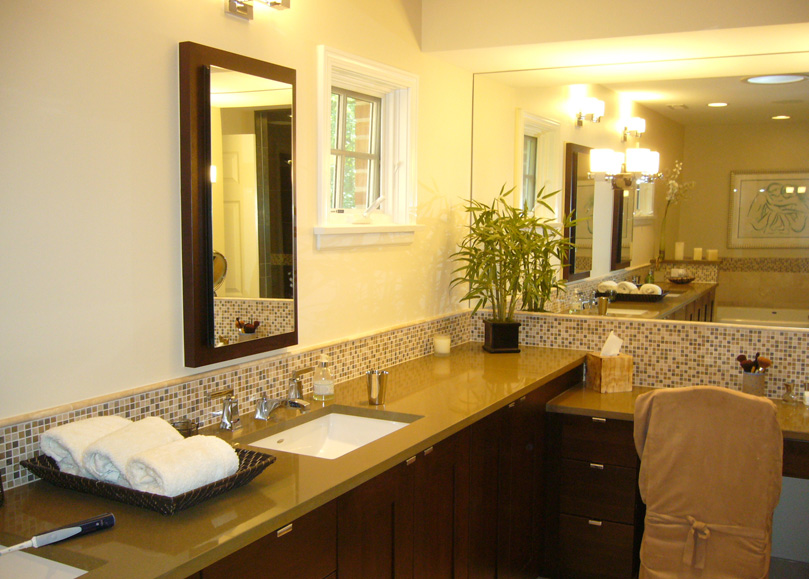Two Story Addition | Deerfield
This 1960's suburban home had previously had two renovations done by KAP. The final piece of the work was to create a master bedroom suite and an enlarged family room and study below.
The addition creates a defined courtyard in the backyard. The design features two prominent brick piers connected at the top by a half round arch, and a brick chimney at the side of the home. Glass infills the areas between the brick elements. The new landscaping and hardscape includes various seating areas looking out into the yard, and a water feature for ambient noise.
The family room steps down from the main level, which provides a higher ceiling in the family room. A pair of glass doors gives acoustic privacy in the study. Decorative, illuminated niches denote a physical break between the new family room and the existing home. At the master bedroom, the half round transom window dramatically intersects the hip roof.
+ GREEN FEATURES
Glass/concrete countertops
Low V.O.C. finishes




