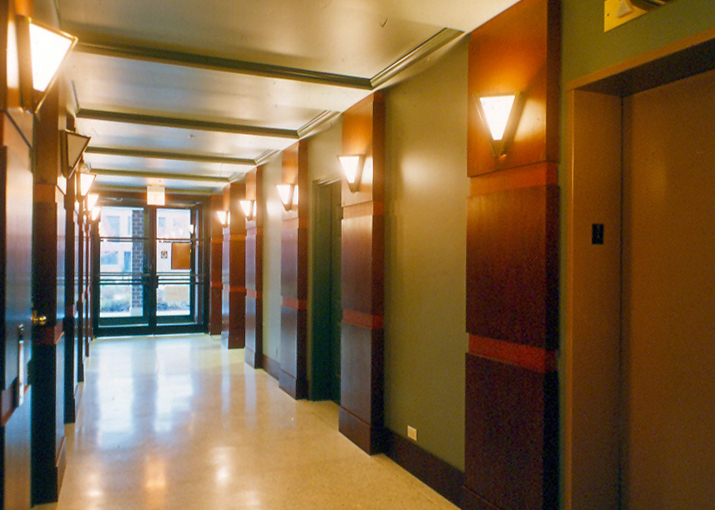River Commons Development | River Forest, IL
This project, designed for the Thrush Company*, is comprised of two distinct building types. The main condo building is a five story, 20 unit building which features a dramatic central curved section. Parking and common elements are located on the ground floor. The remaining units are townhouses, set in two, five unit buildings. The townhomes and condo building form a highly landscaped courtyard space.
The building is a precast concrete structure sheathed in detailed brick and limestone.
*Project done while project manager at PHL Architects.




