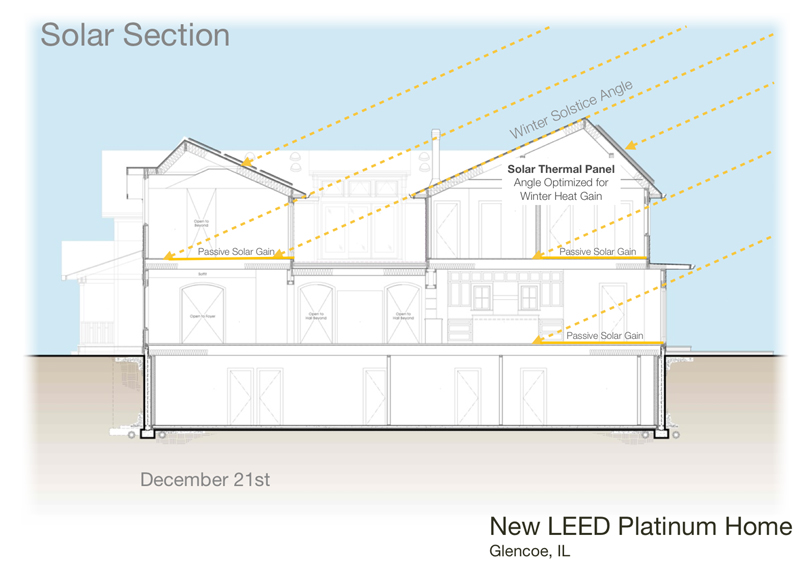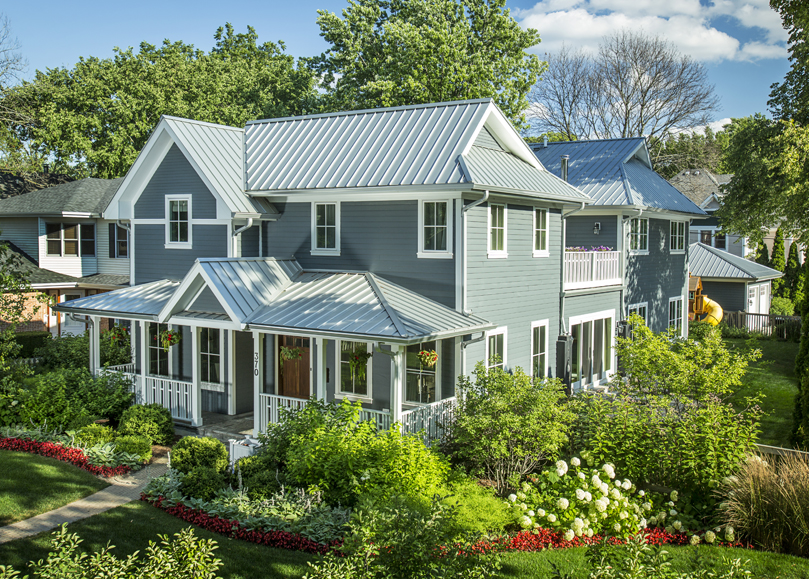LEED Platinum Home | Glencoe
LEED Platinum Designation
This home, located in Glencoe, Illinois, was one of the first LEED Platinum homes in Illinois, remarkably completed at only 40% of the cost of Illinois’ first LEED Platinum home. It is at once contextural to its traditional neighborhood while clearly reading as a significant example of sustainable design.
A challenging site necessitated massing the home as essentially two south faces masses, connected together on the east side. This ‘U’ shape that was formed at the second floor allowed for a green roof to become the central focus of the design. Unlike many green roofs, which are truly up on the roof and not accessible, this roof is an integral part of the home. It is visible and accessible from both the master bedroom and the main hallway.
The roof, made of recycled content standing seam metal, allows for many green features. The asymmetrical shape helps funnel more water onto the green roof. The steeper south facing roof is for the solar thermal panels, optimized for the low winter sun, and the shallower south facing roof section supports the solar PV panels, whose electrical production is maximized for the middle of the day in the summer as a CO2 reduction strategy. Solatube daylighting skylights bring natural daylight into the interior where windows are not possible.
Awards
2013 - Blue Ribbon Award
Friends of the Chicago River
2012 - LEED Platinum Certification (First on the Northshore)
Slotnick Residence, Glencoe, IL
2011 - Glencoe Historic Preservation Commission Preservation Award
New Construction category - 370 Washington Avenue, Glencoe, IL
-
Green roof
Natural dayligting
Radiant floor heating
LED recessed lighting
Cement fiberboard siding
Compact plumbing core design
Passive whole house ventilation
Solatube natural daylighting tubes
Rain barrel water collection system
Permeable driveway and yard paving
Solar thermal and photovoltaic panels
On track for LEED Platinum certification
Low and no-VOC materials and finishes
Prefabricated building shell components
Closed cell foam R-40 walls and R-55 roof
Passive solar design with calculated shading
Garage wired for Volt electric car recharging station
Integrated app controlled ultra high efficiency HVAC systems
Recycled content standing seam metal for storm water collection
Significant locally sourced and/or recycled content materials
throughout
Native and low maintenance landscaping by Christy Webber Landscaping








