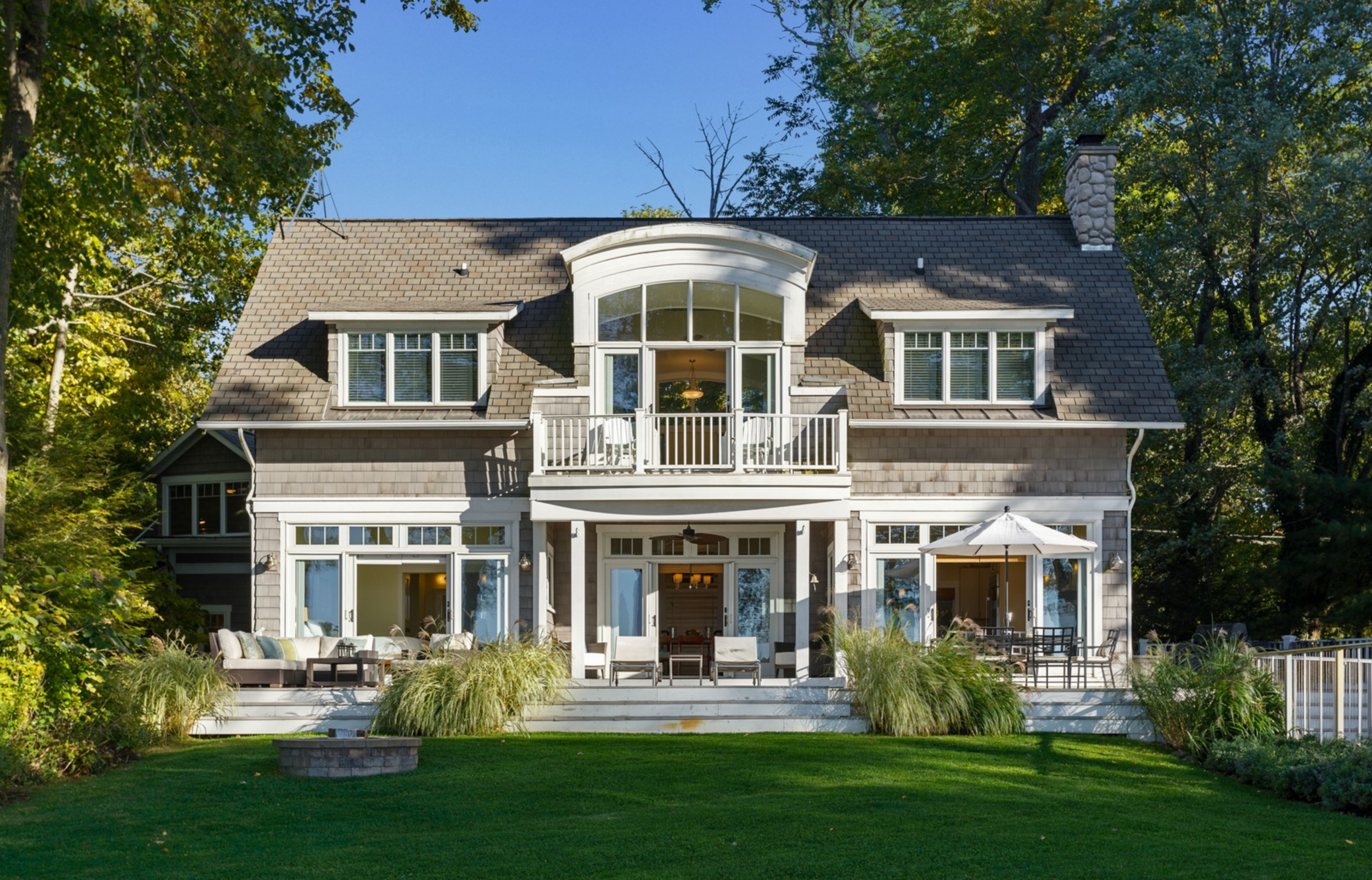3rd Coast Vacation | Coloma, Michigan
Located on a bluff facing Lake Michigan, the home is angled to capture key views. A barrel vault running front to back dramatically intersects the main roof and focuses views to the Lake. A floating stairway leads up to the second floor landing, which is the point where the barrel vault and perpendicular ridge line intersect. Natural ventilation and day lighting are accentuated by the openness of the plan and the centrally located, operable skylight array.
This vacation home has the feel of a Nantucket cottage, with its stained wood shingle siding, divided upper sash windows, dormered roofs and white trim. Inside, the painted trim, stained wood vaulted ceilings; stone clad fireplace and bead board accents complete the look.
-
Design based on climatically optimized historical precedents (prior to when homes were connected to 'the grid')
Natural ventilation via a stack effect, operable transoms over bedroom doors and operable skylights
High efficiency HVAC system split system with sealed combustion direct vent
Solar cover for 8'x12' plunge pool provides pool water heating
Bamboo flooring with natural finish
Blown in cellulose insulation
Locally produced siding
Natural daylighting
Native landscape
Ceiling fans






