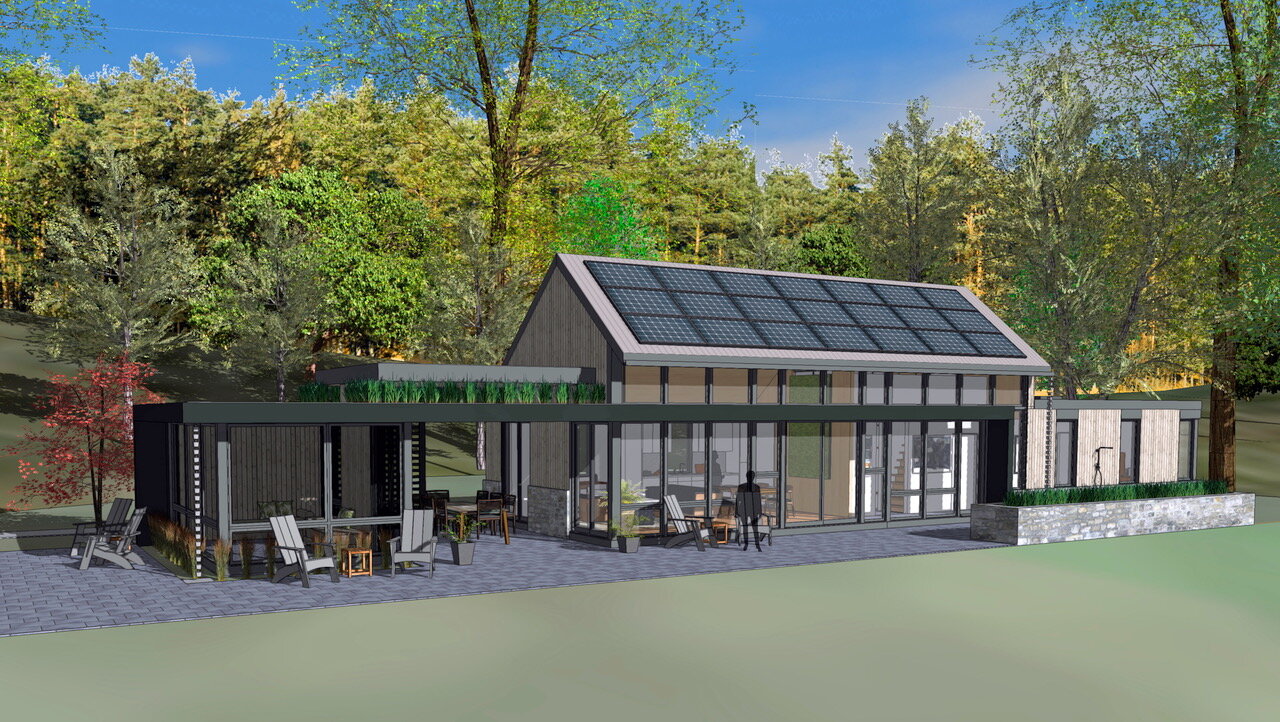Yes, It’s Dire – But We Can Still Make Things Right
Nathan Kipnis, FAIA, LEED BD+C | Kipnis Architecture + Planning
Extreme weather events are increasing occurrences throughout the Midwest, in the U.S. and around the globe. Relentless news reports of droughts, tornados, wildfires and flooding are proof that climate change is real, and that its aftermath affects peoples’ lives, homes and livelihoods.
The Intergovernmental Panel on Climate Change (IPPC) reported this week that “scientists are observing changes in the Earth’s climate in every region and across the whole climate system.” Its report, Climate Change 2021: the Physical Science Basis, was approved this summer by the IPCC’s 195 member governments.
Earlier this year, The Nature Conservancy released its report, An Assessment of the Impacts of Climate Change in Illinois, with similar findings. “Over the past 120 years, the average daily temperature in Illinois has increased, especially the average overnight temperature,” the report states. “The average daily temperature has increased by 1-2⁰F in most areas of Illinois.”
According to both reports, the evidence is clear: there is direct correlation between humanity’s role in climate change and the Earth’s rising mean surface temperature of about 1.0⁰C above pre-industrial levels. Unless there is a change in human behavior to reduce and eliminate consumption of goods and services that emit greenhouse gasses, the Earth is on a trajectory of a 2.0⁰C rise in temperature, and this will be exponentially worse. Global temperature is expected to reach or exceed 1.5⁰C over the next 20 years, IPCC states.
Like a domino effect, further increases in Earth’s temperatures will trigger exponentially severe environmental and societal problems. Among them, rising sea levels and more dramatic wildfires, loss of plant pollinators and decreased crop output, increased pests and lengthy periods of drought and flooding.
Fortunately, there are scientists and business professionals across the environmental spectrum working hard to dissect the research and implement viable solutions. I remain positive that – together – we can slow and even stop greenhouse gas emissions by changing behaviors that prepare us for the future.
Scotland Retreat Cottage - Kipnis Architecture + Planning
What You Can Do
First and foremost, our shared goal is to make sure global temperature does not increase by 1.5⁰C and certainly not by 2.0⁰C. To do this, our No. 1 action must be to stop using fossil fuels such as petroleum, coal and natural gas.
Here are a few other changes you can make now that will have an impact over time:
When looking at a new home or significant changes to your home, “correctly size” it to what you practically will use. Many of us have rooms in our house that we rarely occupy.
If you’re moving, renovating or building, consider a home that has tightly constructed space, requiring little energy for heating or cooling.
Switch to all-electric, in-house systems and appliances. Stop using natural gas. The path to getting off of fossil fuels includes moving to an all-electric lifestyle. Electricity allows for the use of clean, renewable energy on the electric grid. The amount of renewable energy on the electric grid is growing every day.
Adopt on-site renewable and alternative energy systems. Consider installing solar panels and petitioning your community to develop local solar or regional wind farms.
Stop using gasoline-powered vehicles and make the switch to electric. Use mass transit when and where you can and take your bicycle when traveling around your community. Living in a ‘walkable’ community makes local travel that much easier.
Petition your employer to offer work-from-home options that reduces travel time to and from the office. During COVID-19 quarantine, many of us appreciated how effective and efficient work-from-home can be on a number of levels.
Lake Zurich Home - Kipnis Architecture + Planning
What the Industry Is Doing
At Kipnis Architecture + Planning, we have been designing sustainable, resilient homes since our founding in 1993. To plan for the above changes and maintain a clear path to environmental health, the best practices in the architectural community are:
Using future forecast weather projections when designing residential homes and commercial buildings to have systems ready for tomorrow’s weather, not just today’s.
Designing buildings to be as resilient as possible in the face of Mother Nature’s volatility. This includes designing for intense weather events such as extreme heat, rains and winds, as well as aftermaths such as fires, power outages and flooding.
Incorporating back-up power systems and safe areas for sheltering in place.
Designing for bulk storage mudrooms and personal hygiene spaces that are separate from internal living areas.
Incorporating carefully designed home offices and inspiring spaces for home schooling.
Designing for multi-generational living, including for aging-in-place where the primary living areas are on the ground floor.
Including a spin on the old-fashioned “kitchen garden,” where raised bed or vertical gardens are creatively placed either indoors or steps outside the kitchen door.
Health and wellness begin at home and – like the proverbial ripple in a pond – can go a long way in our collective efforts to reduce the effects of climate change. Together, we’ve got this.
Nathan Kipnis, FAIA, LEED BD+C is founder and principal of Kipnis Architecture + Design.


















