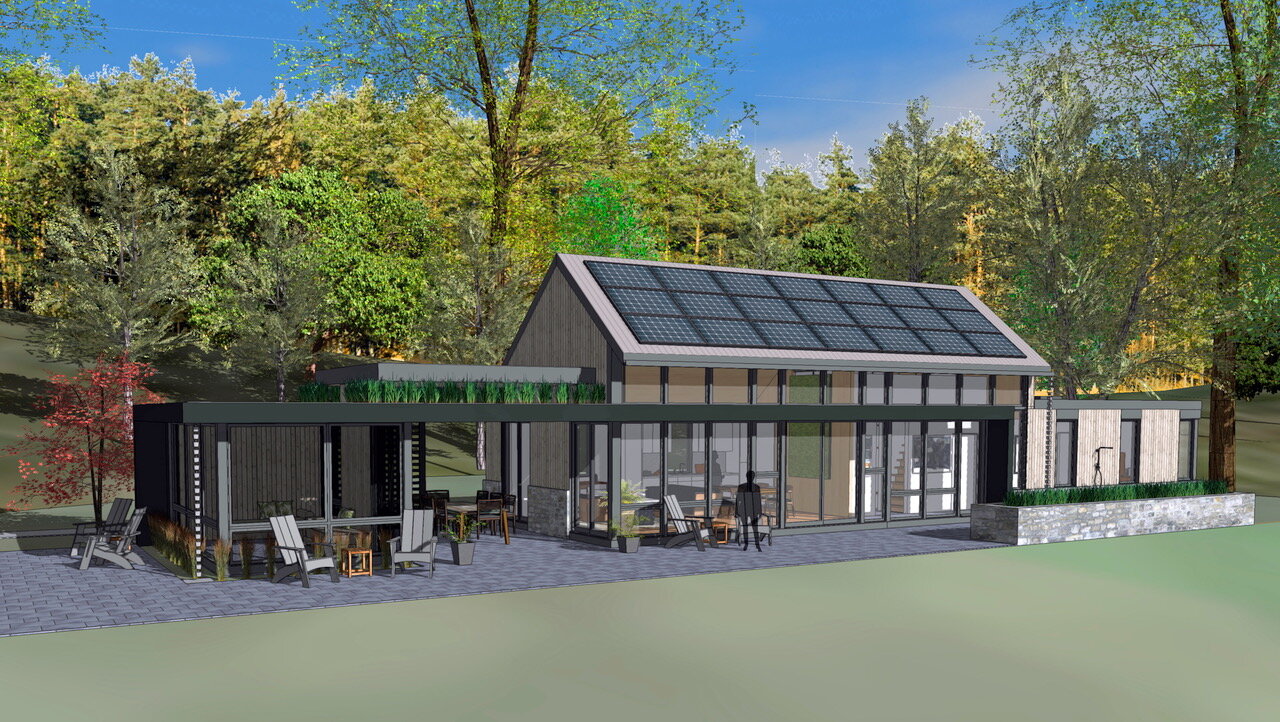By NextHaus Alliance Founding Member, Kipnis Architecture + Planning
Kipnis Architecture + Planning believes that “affordable” and “sustainable” provide synergies that support the health and wellbeing of the planet and the home’s occupants, as well as the values of local communities. The firm’s portfolio includes a handful of affordable housing projects through the years while the team’s practice daily reinforces the values of social equity.
Between 2011 and 2013 and with grant funding from the U.S. Department of Housing and Urban Development’s Neighborhood Stabilization Program 2 (NSP2), Kipnis Architecture + Planning renovated homes and condominiums in Evanston, Ill., in poor condition, with issues including water leakage and substandard mechanical and ventilation systems. Sustainable upgrades included installing new, higher performance windows, improving the insulation systems, upgrading the mechanical systems and making the homes watertight.
NSP2 was established under the American Recovery and Reinvestment Act of 2009 to stabilize neighborhoods damaged by foreclosure and abandonment. Working on the condominiums and this two-unit building supported local companies and provided the community with sustainable, affordable housing opportunities.
We took some of the worst homes in Evanston and made them significantly better. (Kipnis Architecture + Planning photo)
Green Homes for Chicago – held in 2002 as a collaboration between Chicago’s Department of Housing and Department of Environment in conjunction with Neighborhood Housing Services of Chicago – selected architects from a 2000 international design competition to build an affordable green home in the city’s Englewood and Hermosa neighborhoods. Kipnis Architecture + Planning's submitted three designs, with the following selected from over 100 applicants. It was finished in 2002 with Mark A. Miller Architecture as a designer partner.
(Kipnis Architecture + Planning photo)
“Creative strategies were employed to maximize energy efficiency with a small budget,” said Nathan Kipnis, FAIA, founder and principal of Kipnis Architecture + Planning.
Sustainable features include one of the first uses of continuous insulation in the Chicago area, linoleum flooring made from natural jute fibers, carpeting made of recycled plastic soda bottles and cement-fiber board siding.
“When an adjacent house burned, the green home didn’t catch fire,” Kipnis said. “The cement fiberboard siding proved its worth as embers glanced off of the siding.”
Although this particular design was also submitted in the Green Homes for Chicago competition, it has not yet been built. “It stands as a pillar of our belief in the future of sustainable homes,” Kipnis said. The classic Midwest Prairie Style design has passive solar and tight construction details for high efficiency.
(Kipnis Architecture + Planning rendering)
“Consulting on the Chicago Green Bungalow Initiative in 2001, Jeanne Gang, founder of Studio Gang, and I were consultants for four energy-efficient and sustainable bungalows in the City of Chicago,” Kipnis said.
Energy efficiency reduced the homes’ operating costs and enabled families of moderate income to afford them. The average space-heating energy savings ranged from $574 to $1,073 per year in 2001, providing meaningful savings that improved their quality of life.
(Kipnis Architecture + Planning photo)
“That’s still a pretty significant savings,” Kipnis said, “proving that sustainability and affordability can work together to support the health and wellbeing of the planet and the home’s occupants, as well as the values of local communities.”
Learn more about NextHaus Alliance member Kipnis Architecture + Planning and its work in sustainable architecture and resilient design on Facebook and Instagram, and at www.kipnisarch.com.






























