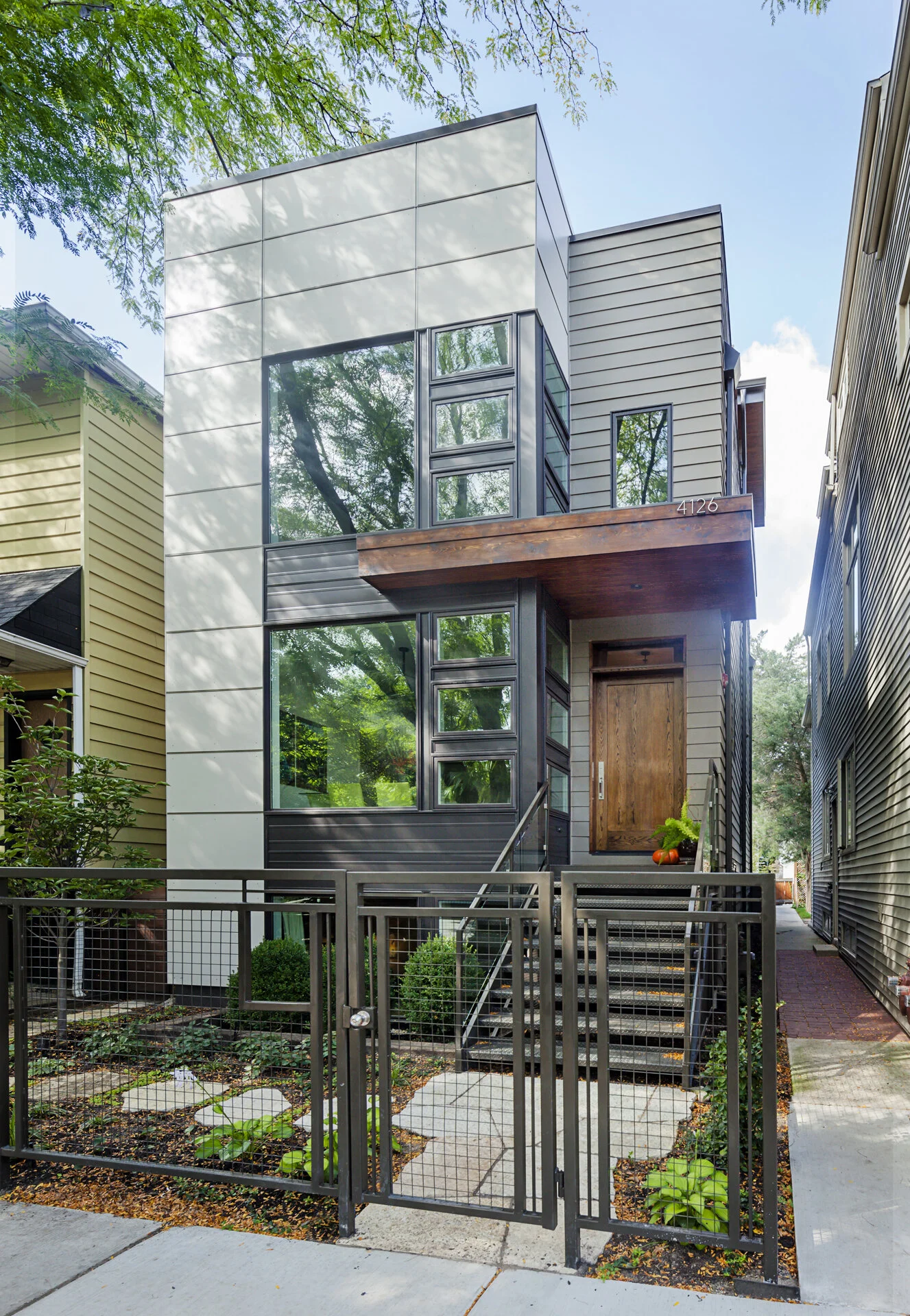Net Positive Home
ABOUT THE PROJECT
With an ambitious goal to create a Net Positive Energy home on a standard Chicago lot, and still eke out a spacious yard, the homeowners decided to build a compact home that maximized energy usage and every square inch inside and out. The right-sized residence sports construction that is tight enough to meet rigorous Passivhaus standards for energy efficiency; highly sustainable building systems and materials; and passive cooling, heating and lighting techniques combined with a 6.2kW garage-mounted PV array. Everything was designed to exceed Net Zero levels to optimize electricity usage. A compact house footprint allowed for a larger yard, which was supplemented with a fully developed green roof. The home earned a Home Energy Rating (HERS) of 32 (scoring goes from a low of 150 to the ultimate goal of 0, with 32 yielding a home that is 70% more efficient than the standard new home and an Energy Use Intensity (EUI) rating of 23, a 54% reduction from baseline levels of a comparable home.
Careful window placement and a central skylight provide the interior with natural daylighting from the third floor to the basement level. Window glazing selected to amplify solar heat gain, and natural ventilation achieved by expelling hot air out of a 12-foot-square rooftop structure that doubles as a den, create a stack effect. It draws cool air from the home’s basement and first floor up to maximize the heating and cooling system.
EXTERIOR
Insulated glass, prefinished aluminum panels and cement fiberboard panels were used to great effect to create an attractive, yet environmentally efficient, front facade. A series of stacked awning windows were used to create an intriguing pattern when opened. A cantilevered overhang clad in reclaimed wood denotes the front doorway and provides protection from the elements.
KITCHEN
Sited right in the center of the main floor, the kitchen becomes the heart of the home literally and figuratively. The clients, owners of an eatery that was named the Greenest Restaurant in America, wanted to entertain the same way at home as they do at their establishment—from behind the bar. Recycled, locally sourced bug- and water-damaged wood is used to high effect in cabinetry, with high transom windows bring in light from the side of the house.
GARAGE
To provide enough electric power production, the garage was covered with (24) 260W PV panels mounted at their optimal angle. The annual power production is expected to be 7840 kWh and the annual electric usage is anticipated to be 4800 kWh, yielding surplus electricity that is used to partially charge their electric car.
OFFICE
A second story office sports glass walls made of floor-to-ceiling transom and picture windows. A rustic theme that features rough-sawn reclaimed local wood stained dark and used to clad the ceiling and forge built-ins creates a tree house effect. Set around the corner, the awning windows provide excellent natural ventilation and further the feeling of being up in the trees.
ABOUT US
At the forefront of sustainable residential design + architecture.
Phone: 312-586-2818
info@NextHausalliance.com






